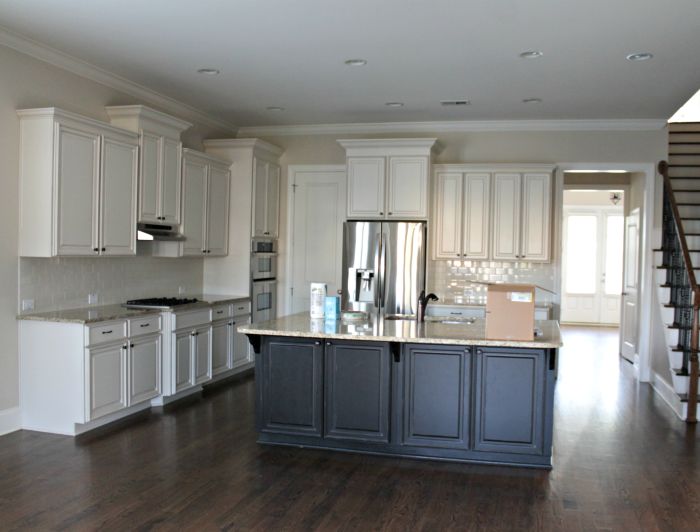I know you all are itching to see pics of the new house. I've been so covered up getting unpacked and settled in while also preparing the kids to start school next week that I just haven't had time to breathe let alone blog with regularity. I hope you'll bear with me as I make this transition. Eventually I'll fall back into a normal routine.......right? I mean, I sincerely hope so. Though I have no idea when that will be, especially as I sit here typing feeling guilty about the utter mess I'm currently surrounded by. Oh hey kids- what do you mean you don't have any clean underwear.........it's all good, just put on your bathing suit. ;) #butseriously #feelfreetosendalaundryfairy
Anyhow, today, because I'm in desperate need of a break from the unpacking, I thought I'd talk about our new kitchen and share my plan to put my personal stamp on the space. Now that every single kitchen box has been unpacked, it's time to start planning and dreaming about the decor. I always like to start a new home design with a plan for the kitchen. It's the heart of the home and where we typically spend most of our time, so it just feels right, to me at least, to start there.
We inherited a really good kitchen from the previous owners. It's just the right size with a great layout, nice cabinets, beautiful granite counters and complimentary neutral tile back splash, plus stainless steel appliances. It's really nice to move in and not have any major renovation plans to make. I mean, renovating is absolutely fun!, BUT it's also stressful and super chaotic. So I feel pretty happy about the fact that the previous owners choices work perfectly for my design style.
Move in day -
(*sidenote - The previous owners were the nicest people! The wonderful woman who lived here before us left a homemade dinner in the refrigerator along with a dessert in the freezer, AND she also left a sweet handwritten "welcome to your new house" note on the counter along with paper plates, forks and paper towels! I mean who does that?!?!?! I literally felt like she rolled out the red carpet for us, and I still get warm fuzzies just thinking about how truly kind that was of her!)
When we toured this house, I immediately fell in love with the dark hardwood floors (I love that they're dark, but not so dark that they show everything). The layout of the kitchen is so great for cooking and entertaining. I also love the mix of white cabinets with the black center island. While I think this kitchen is pretty great as is and am definitely pinching myself that this gorgeousness is already done for me, I do have plans to tweak a few things to give it some Phillips family personality. Basically I get to do the fun part. ;)
My plan is to keep things classic with a bit of a vintage vibe and a splash of fun! I'm big on designing a space based on how I want it to feel, and I want our kitchen to feel happy.
One of my main (and most expensive) plans is to remove the cabinet and hood currently over the stove and to bring in something with more of a custom look to give the kitchen a beautiful focal point. But since that is the biggest project (and one I'll need a professional for) of everything else I have planned, I'm saving that for last. First up, I'm ordering these stools (which are on sale now!) that I've been in love with for. like. ever. Y'all know I love me the color the red, and I dig a classic bentwood design. Then I'm planning to switch out the cabinet hardware for these beauties from the Martha Stewart line from The Home Depot to bring in a little bling. #givemealltheshinythings Next I'm going to convert a couple of the recessed lights over the island and bring in a fun vintage vibe with these pendants from School House Electric. And last but not least I'm switching out the faucet for something in a satin black with a long neck. Then of course there will be accessories and possibly a rug, and I'm planning to paint the walls a lighter color - Sherwin Williams Shoji White............but all in all that's the plan as of now, and it's nice to have it all out of my head and finally on paper. ;)
And just for fun, please disregard my terrible editing, but this at least gives you an idea of how those simple changes will transform the space.
There will be four barstools not just two. ;) So what do you think of the plans? I can't wait to get started! But first more unpacking.......more laundry.........and more coffee. ;)




No comments:
Post a Comment